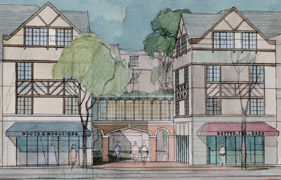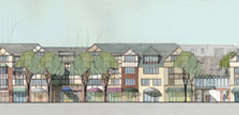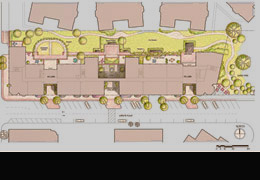



Christie Place Mixed-Use Development (project), Scarsdale, New York (project: housing)
Working with developer Jonathan Rose, STA proposed a development incorporating senior housing, street-level retail and parking for residents, shoppers, commuters, and merchants. An expanse of gardens occupies almost half the site, with areas for individual resident and collective use. Located on a former parking lot, the development anchors the north end of the commercial district. The design proposes an architectural character responsive to the existing Tudor revival complex at Village center.
[Back to Housing Portfolio]
