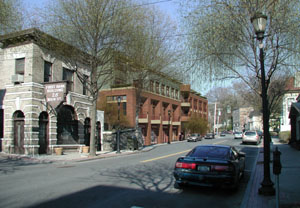
This mixed-use project on Main Street in Hastings-on-Hudson was conceived to be consistent with the character of the surrounding village. Located on the site of a former gas station, the new building will offer three stories of market-rate loft-style apartments over street level storefronts, built around an interior landscaped courtyard. Architecturally it will be a sustainable, contemporary building that will harmonize with the classic brick and masonry buildings downtown.


The façade will be divided into three distinct elements, with masonry as the primary element in the western section, a modern analogue to cast-iron construction with columns and larger windows in the eastern section, and a metal and glass panel system generating a contemporary feel on the fourth floor. Parking for residents will be provided in an interior garage; in addition, the building will be set back from the curb to create additional metered on-street public parking spaces. The structure will incorporate an advanced building envelope and HVAC system.
[Back to Housing Portfolio]