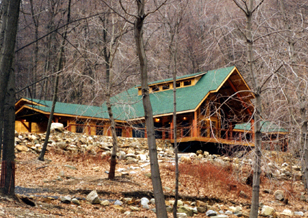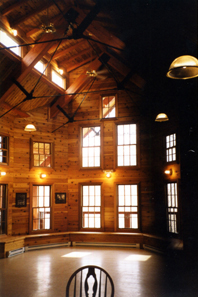



[Back to Institutional Portfolio]
 |
fillertext |  |
 |
||||
 |
Site master plan, loop road, additions, and renovations to the Class of Forty-Niner Lodge, originally a perfunctory structure used as the Academy’s informal party and recreation facility on a wooded site near historic Fort Putnam. The original garage-like building, framed with glue-laminated arches, is incorporated into and replaced by a larger trussed structure whose character is more like that of an Adirondack lodge, with kitchen, indoor and outdoor gathering areas and a monument to class members. [Back to Institutional Portfolio] |
||||||