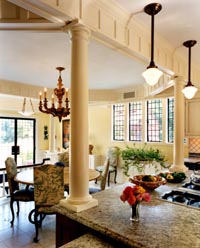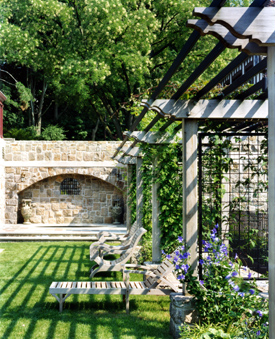

The owners of this 1920's Normandy Tudor house commissioned Stephen Tilly, Architect to complete the renovation of their kitchen, pantry and combined guest/servant wing and design a new recreation wing - a combination of outdoor and indoor spaces. The configuration flows from the kitchen - the new family nucleus. The working kitchen and dining area are two steps above a sitting area which leads directly out through a new steel window wall to a generous terrace, which in turn connects across a landscape bridge to the new elevated greenhouse or down through a stone rampart to the spa and pool compound.
[Back to Residential Portfolio]

